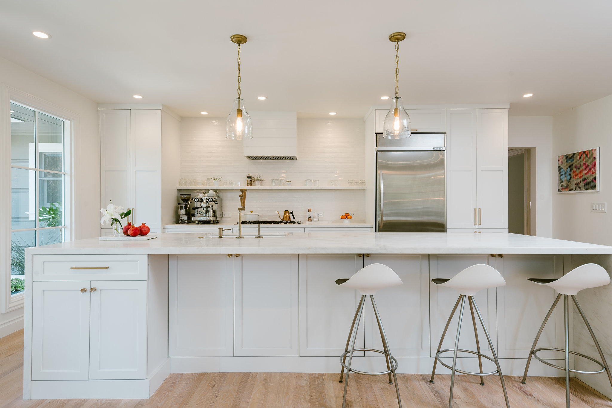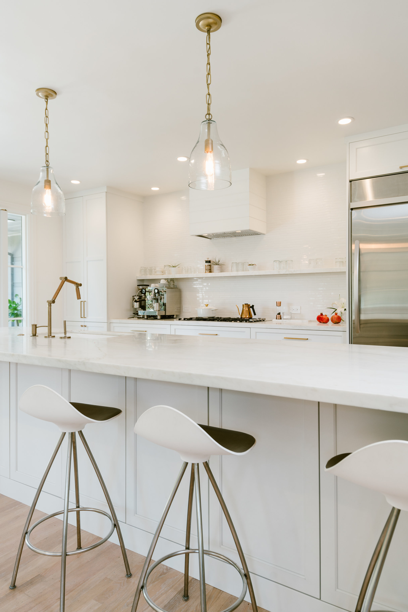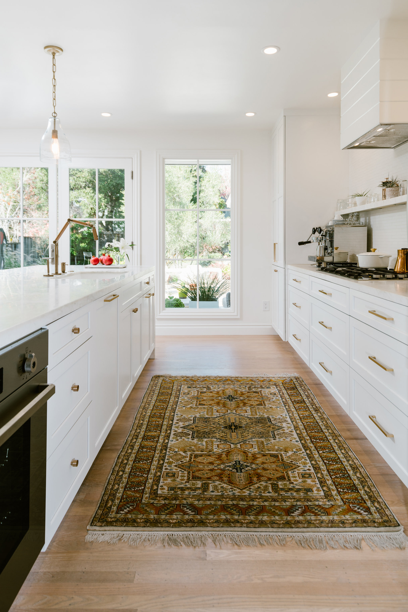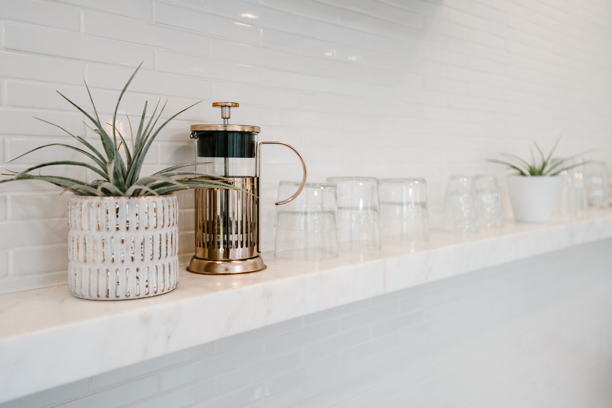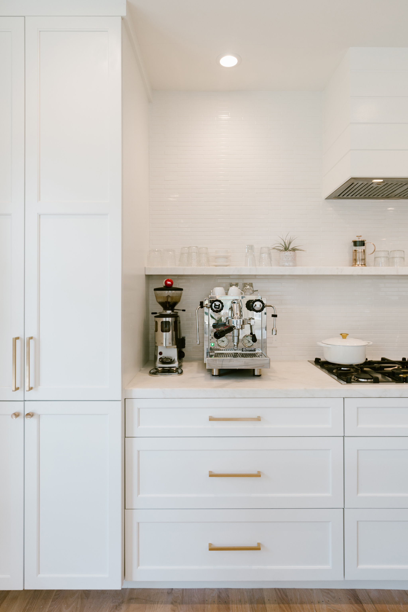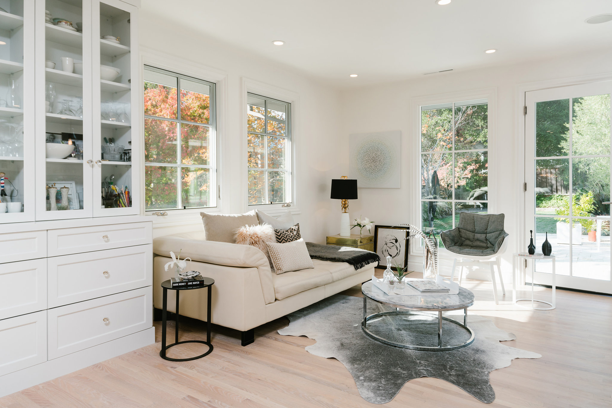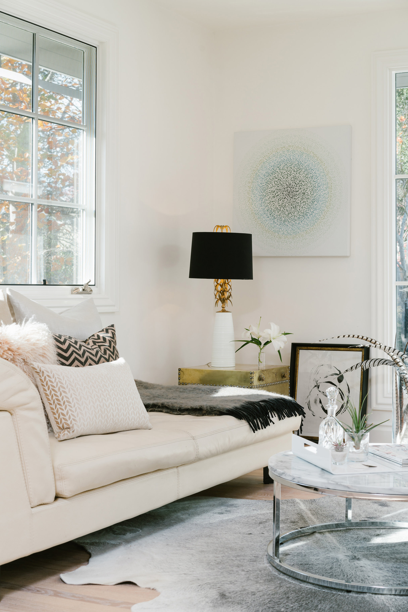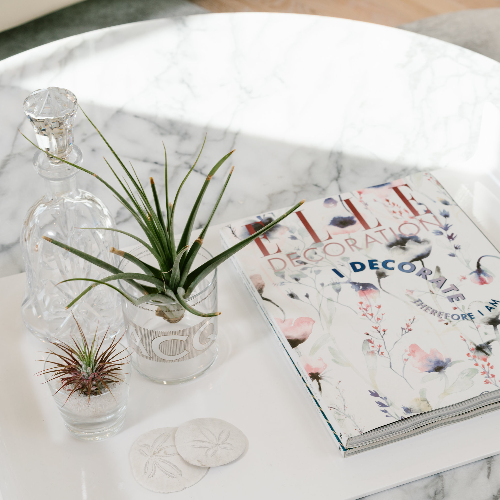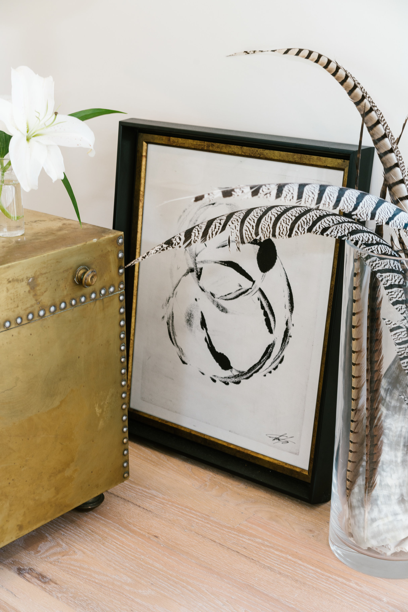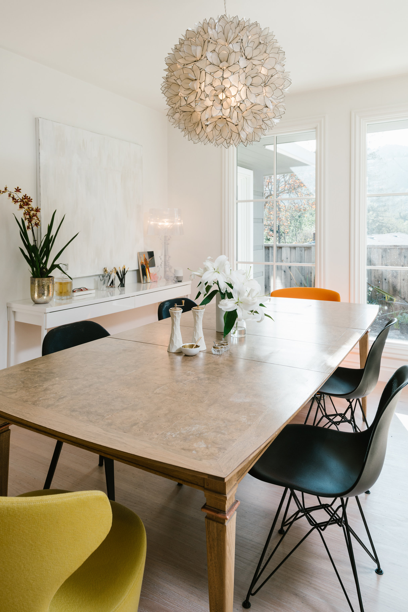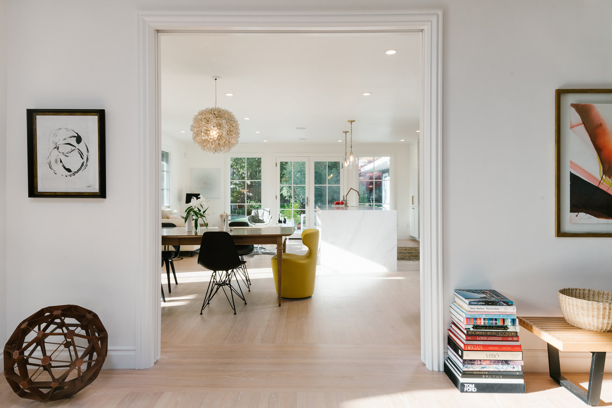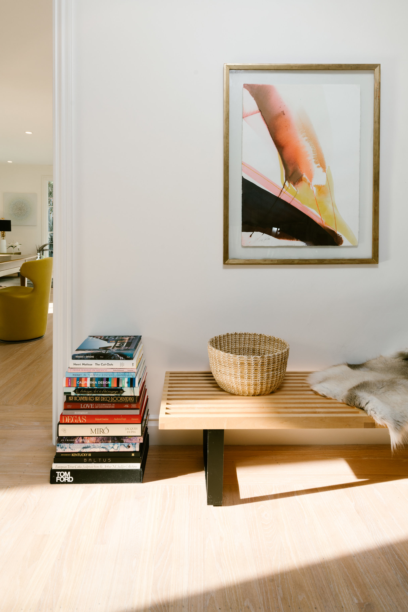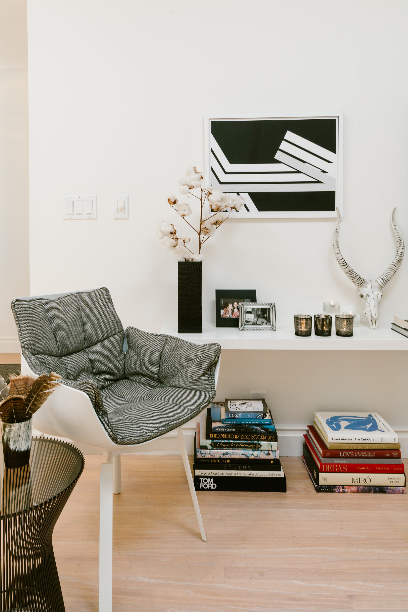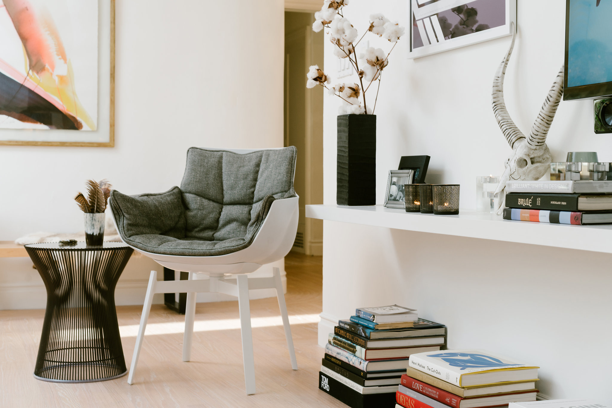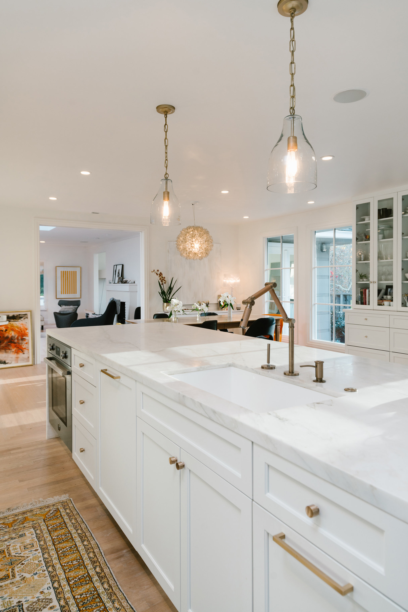Hacienda Lane
Orinda
Collaboration with Joey Toubba
This kitchen remodel was designed by my creative collaborator Joey Toubba for her personal home. Joey wanted her ranch house kitchen to feel reminiscent of her time living in Europe. To achieve that European feeling, she worked to develop a clean, semi-modern, and fastidiously thought-out kitchen to maximize space and efficiency.
She started by taking down a wall that separated the kitchen and dining room, and * relocated a pantry to a more practical location to optimize the use of the kitchen. Joey loves to cook and entertain, but she needed a space that would make the kitchen and dining space both functional and welcoming. She added a china hutch to suggest a semi-separation between the family room, kitchen area, and dining area. The focal point in the room was the bronze Kohler articulating faucet that Joey found in London; it added warmth, and the color matched the pulls and knobs of the rest of the hardware.
Joey’s original pendant lights were silver and had a black cord running up to the ceiling. To give them an updated look, she ordered all new lamp parts and covered over the bright, new brass parts with bronze paint to give an aged brass look to the newly refurbished pendants.
The other major element Joey wanted in this space was the waterfall island that she chose to showcase at the entrance of the room. It’s a dramatic statement (it’s eleven feet long!), yet fully functional. In addition to a new kitchen, she opened up the back wall and put in new French doors and windows. She also had to redo the hardwood floors, but Joey wanted to keep the original floor, and she chose to use an oil to give the floors a fresh look. Although Joey no longer lives in Europe, there are elements in this kitchen that remind her of a charming London flat while still honoring her 70s Orinda ranch house.
